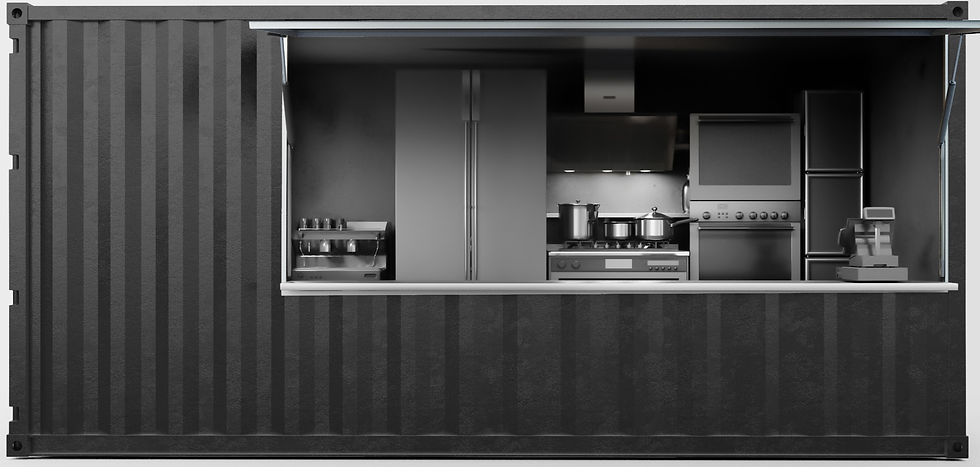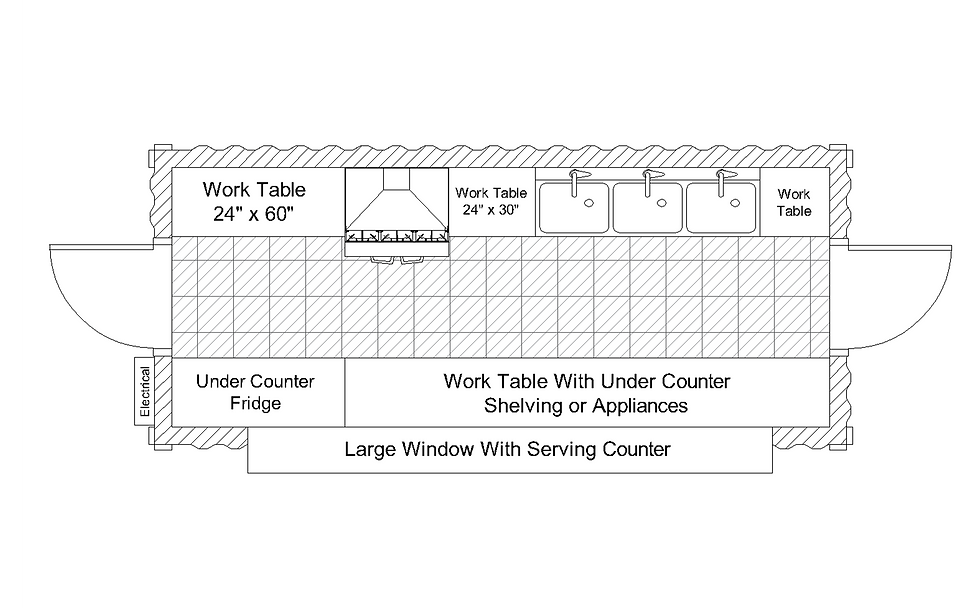Overview
We provide the most advanced modular kitchens with the quality, durability, and ease of use that you require. Our container kitchens provide a dynamic solution for those that have no kitchen facilities or are looking to upgrade or extend the footprint of current facilities. Whether for commercial operation, disaster relief, ghost kitchens, or farm application, our kitchen systems are the ultimate in durable, commercial-grade portability. Customized for your industry-specific needs.
(not done, this needs work)
Features
-
Single Trip High Cube Container Insulated to R25+
-
36" Man Door Installation x2
-
FRP Wall & Ceiling System
-
Commercial Waterproof Epoxy Floors w/ Floor Drains
-
Mini-Split or Bard Commercial HVAC System
-
LED Work Lighting
-
Network Enabled Security Cameras
-
Emergency Alert Detectors
-
3 Bay Stainless Steel Commercial Sink
-
Vulcan 6 Burner Natural Gas Range w/ Convection Oven (36c-6bn)
-
TYPE 1 ANSUL Commercial Exhaust Hood
Optional Add-Ons
-
Walk-In Cooler with Overhead Refrigeration
-
Additional Hand Washing Sink(s)
-
Air Curtain Installation Above Man Doors
-
Chose From Leading Commercial Appliance Brands
-
Interior & Exterior Design Options (Cladding, Reclaimed Wood, Pallet Wall, Stainless Steel)
Complete Facility Design
Containers function best in multiples. Work with our team of engineers and grow advisors to design your complete facility buildout. Save time, hassle, and money when compared to traditional building methods.





